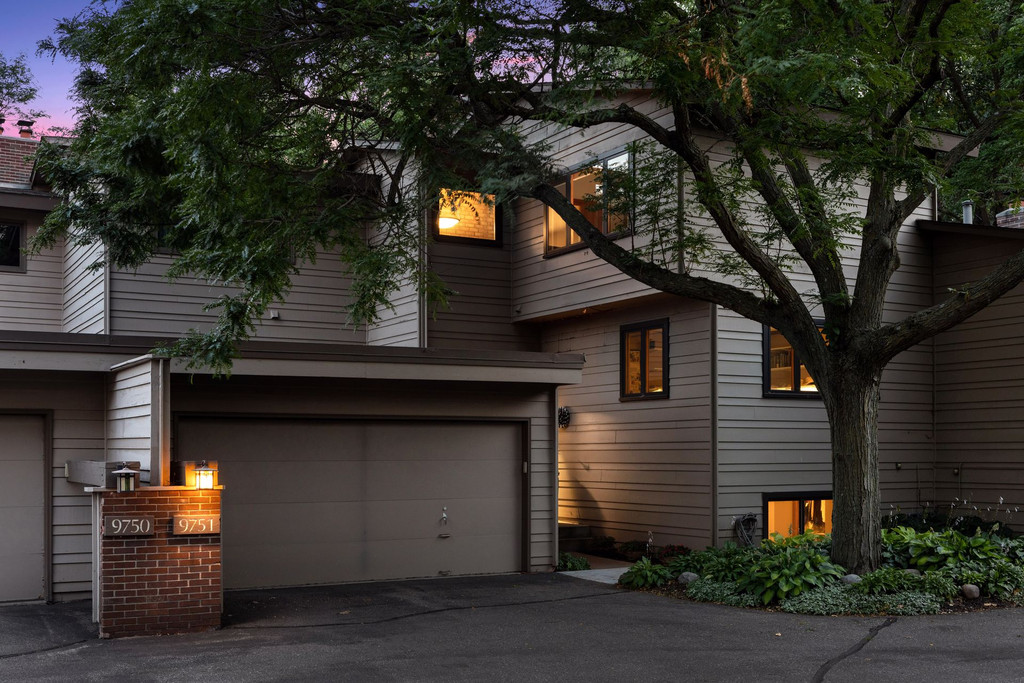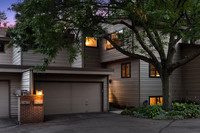Rarely available Mill Creek townhome with stunning architecture and craftsmanship throughout. Designed by architect Jerry Mazzara. Main level features soaring ceilings with original wood beams. Kitchen includes beautiful cabinetry, spacious pantry and brand new stove. Large main level bedroom could serve as a great office, studio or play room. Upper level master bedroom with ensuite bath and double walk-in closets. Loft could be converted into another bedroom or be used as a secondary office. Lower level includes family room, bedroom and bath with sauna. Large deck and patio overlook pond green space and beautiful perennials. Attached, insulated garage is prepped for a heating unit. Community party room and in-ground pool. Quick access to Eden Prairie Center, biking trails and highway 169.
Total Bedrooms3
Bedroom 116 x 13, Upper
Bedroom 216 x 13, Main
Bedroom 315 x 13, Lower
Total Bathrooms3
Full Bathrooms1
3/4 Bathrooms1
Half Bathrooms1
Living Room18 x 14, Main
Dining Room11 x 10, Main
Kitchen12 x 9, Main
Family Room22 x 17, Lower
Loft14 x 10, Upper
Garage Spaces2
Garage DescriptionAttached, Insulated
AssociationCities Management
Association Fees IncludeSanitation, Snow/Lawn Care, Snow Removal, Lawn Care, Outside Maintenance, Building Exterior, Professional Mgmt, Shared Amenities, Hazard Insurance, Cable TV, Internet
Architectural StyleSide by Side
Construction StatusPreviously Owned
Exterior ConstructionWood
Foundation Size928
Square Feet2,496
Above Ground Sq. Ft.1,568
Below Ground Sq. Ft.928
Year Built1978
Lot Size (Acres)0.05
ZoningResidential-Multi-Family
CountyHennepin
School District272 - Eden Prairie
PID2611622130066
MLS ID6028482
Side RepresentedSeller
Closed Date10/15/2021


