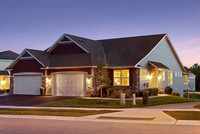$470,000
Sold
9441 River Rock Drive S, Chanhassen, MN 55317
3 bed
3 bath
2,756 sq. ft.
2 car garage
Townhome

3D Tour
/
Gorgeous one-level Lennar twin home. Meticulously maintained - lives like brand new construction. Gourmet kitchen with custom cabinetry and center island. Sun-filled living room leads to four-season porch overlooking pond. Acacia wood floors throughout. Two bedrooms on main level, with master ensuite and walk-in closet. Expansive lower level family room with wet bar and sliding glass door to backyard. Great location close to 212, downtown Chanhassen, Hazeltine golf course, and other great amenities.
Property Details
Bedrooms
Total Bedrooms3
Bedroom 115 x 14, Main
Bedroom 211 x 11, Main
Bedroom 314 x 12, Lower
Bathrooms
Total Bathrooms3
Full Bathrooms2
3/4 Bathrooms1
Other Rooms
Living Room16 x 14, Main
Dining Room16 x 9, Main
Family Room37 x 14, Lower
Kitchen14 x 10, Main
Four Season Porch11 x 11, Main
Parking
Garage Spaces2
Garage DescriptionAttached
Community
AssociationPersonal Touch Property Management
Association Fees IncludeLawn Care, Snow Removal, Sanitation, Hazard Insurance, Professional Management, Outside Maintenance, Other
Structural Information
Architectural StyleTwin Home
Construction StatusPreviously Owned
Exterior ConstructionWood, Brick/Stone
Basement DescriptionFull, Finished, Walkout, Drain Tiled, Sump Pump
Foundation Size1,598
Square Feet2,756
Above Ground Sq. Ft.1,754
Below Ground Sq. Ft.1,002
Year Built2014
Lot Features
Lot Size (Acres)0.12
ZoningResidential-Single
Location
CountyCarver
School District112 - Eastern Carver County
Tax and Sale Information
PID251560440
MLS ID5281924
Side RepresentedSeller
Closed Date09/27/2019

