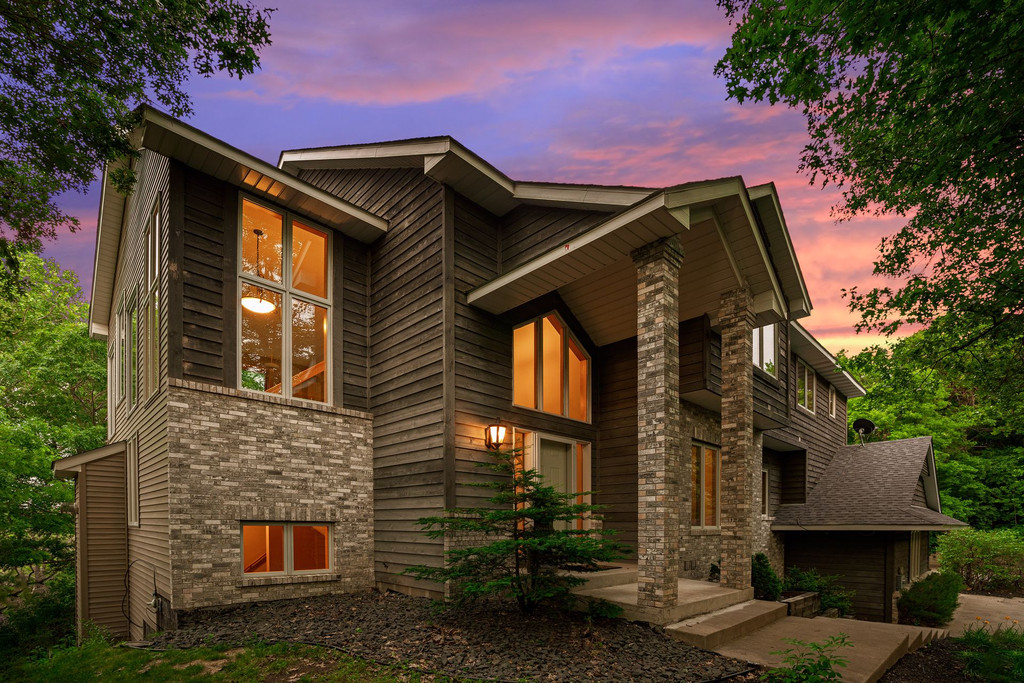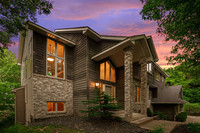Beauty and nature await you! This incredible custom home is set on over 3 private, wooded acres. Living room features two story floor-to-ceiling windows with an abundance of natural light. Open concept kitchen walks out to spacious, double-tiered deck surrounded by nature. Upper level bonus room is the ultimate home theater space and is completely wired for surround sound. Master suite is custom-designed to maximize the views of the tree tops and Minneapolis skyline. Master bath features double-sided fireplace, large dual-head walk-in shower and generous walk-in closet. Walkout lower level includes family room with wet bar, guest room, sauna and large storage space. 4-stall heated garage.
Property Details
Bedrooms
Total Bedrooms5
Bedroom 119 x 17, Upper
Bedroom 214 x 11, Upper
Bedroom 314 x 11, Upper
Bedroom 414 x 12, Upper
Bedroom 513 x 10, Lower
Bathrooms
Total Bathrooms4
Full Bathrooms3
Half Bathrooms1
Other Rooms
Living Room18 x 16, Main
Kitchen16 x 12, Main
Dining Room14 x 11, Main
Family Room18 x 16, Lower
Media Room18 x 16, Upper
Office18 x 16, Upper
Mud Room10 x 8, Main
Laundry10 x 8, Upper
Parking
Garage Spaces4
Garage DescriptionAttached Garage, Tuckunder, Insulated Garage, Heated Garage, Driveway - Asphalt, Garage Door Opener
Structural Information
Architectural StyleTwo Story
Construction StatusPreviously Owned
Exterior ConstructionCedar, Brick/Stone, Vinyl
Basement DescriptionWalkout, Full, Finished (Livable), Sump Pump, Drain Tiled
Square Feet5,410
Foundation Size1,375
Above Ground Sq. Ft.4,200
Below Ground Sq. Ft.1,210
Year Built1996
Lot Features
Lot Size (Acres)3.3
Lot Dimensions544 x 264
ZoningResidential-Single
Location
CountyScott
School District720 - Shakopee
Disclosures & Reports
Property ID269180115
MLS ID5579017
Side RepresentedSeller
Closed Date03/31/2021


