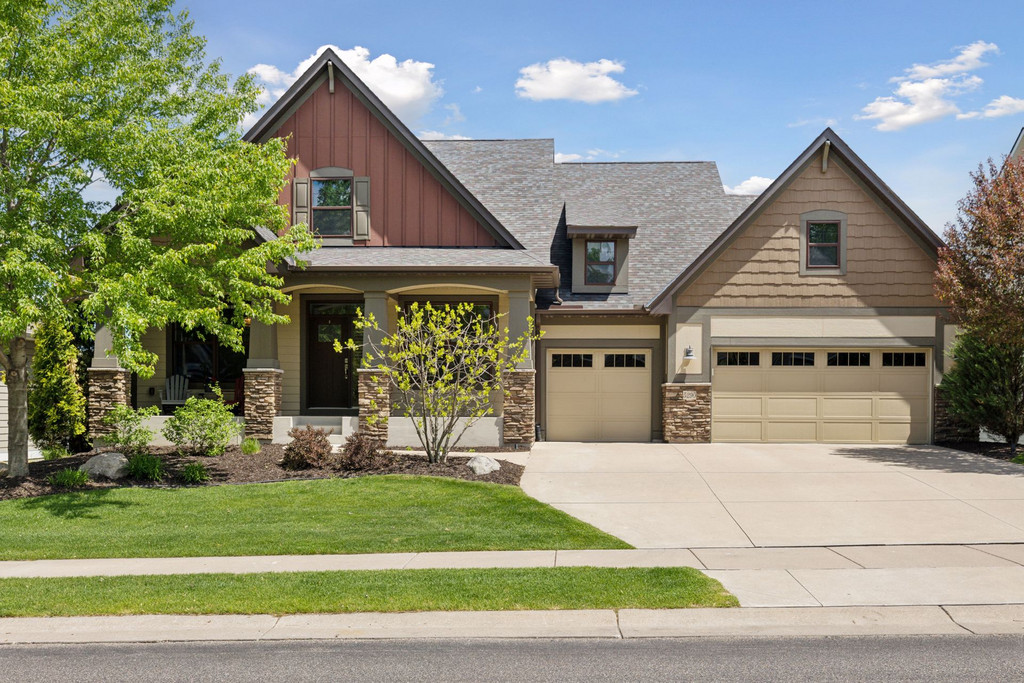Located in a prime neighborhood, this one-level-living home features a fantastic floor plan and gorgeous views. Open concept main level with hardwood floors and large windows. Kitchen with granite countertops, center island and select new appliances. Separate pantry for additional storage. Main level primary includes walk-in closet and ensuite bath. 2nd bedroom, private office and laundry also on main. Lower level is a fantastic spot for entertaining, and features a wet bar, spacious family room, and sliding door to patio with hot tub. Two additional bedrooms down could also be used for an additional office, exercise room or playroom. Unfinished space in lower level has been utilized as a workshop and would also make a great storage space. Deck with retractable awning has incredible views of park. Fully fenced backyard and mature landscaping. 3-car attached garage. Desirable neighborhood with convenient access to shopping, dining and highway access.
Total Bedrooms4
Bedroom 116 x 16, Main
Bedroom 214 x 12, Main
Bedroom 316 x 13, Lower
Bedroom 416 x 13, Lower
Total Bathrooms3
Full Bathrooms3
Living Room18 x 17, Main
Dining Room14 x 10, Main
Kitchen14 x 13, Main
Family Room25 x 17, Lower
Office11 x 9, Main
Wet Bar11 x 9, Lower
Unfinished Space (Workshop)29 x 22, Lower
Garage Spaces3
Garage DescriptionAttached
Architectural StyleOne Story
Construction StatusPreviously Owned
Exterior ConstructionEngineered Wood
Basement DescriptionFull, Finished, Walkout
Square Feet3,161
Foundation Size1,935
Above Ground Sq. Ft.1,935
Below Ground Sq. Ft.1,226
Year Built2014
Lot Size (Acres)0.26
Lot Dimensions80 x 140 x 80 x 143
ZoningResidential-Single
CountyHennepin
School District279 - Osseo
Property ID0411822340074
MLS ID6700320
Buyer Broker Compensation2.7%
Side RepresentedSeller
Closed DateTBD


