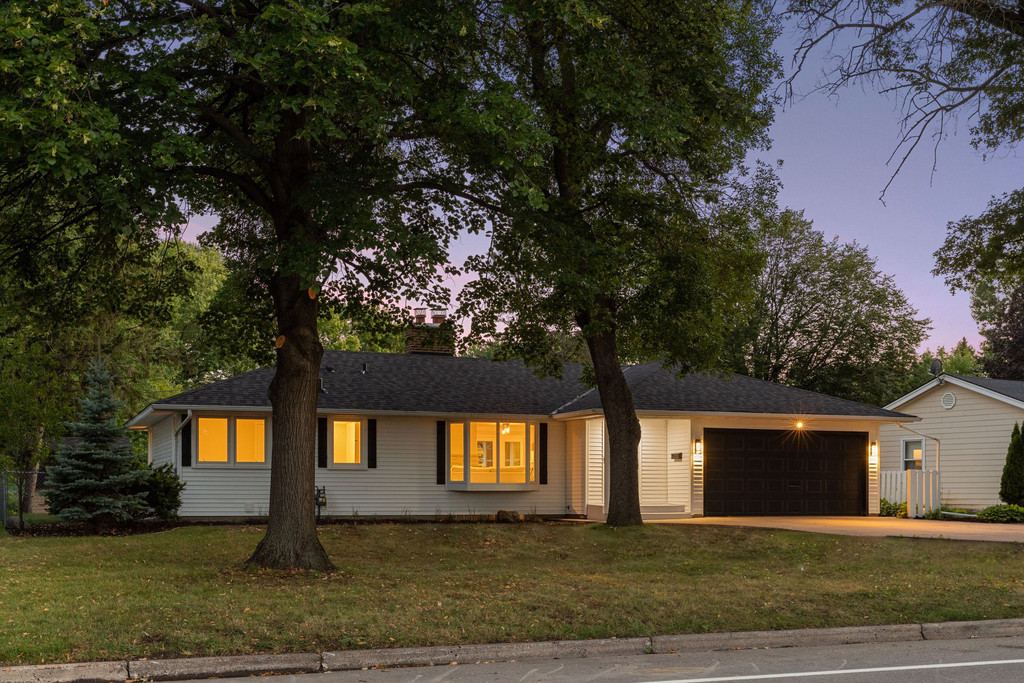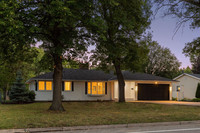Impeccable Edina rambler has been fully remodeled and lives like new construction. New paint, trim, ceilings, doors, hardware, lighting, plumbing/electrical and more. Kitchen has been updated with new cabinets, quartz countertops, appliances and pull-up counter. Brand new main level master suite has been created to include luxurious ensuite bath and walk-in closet with custom system. Other main level improvements include updated bathroom and new mud room with custom closet system. Lower level has been updated to include new bedroom with walk-in closet, new game area and new egress window. Home also features 3-season porch and two wood-burning fireplaces. Large, fully-fenced backyard with storage shed. New siding, landscaping, grass seed and expanded irrigation system. Fantastic location with quick highway access and close to restaurants, shopping and schools.
Total Bedrooms4
Bedroom 114 x 11, Main
Bedroom 211 x 10, Main
Bedroom 311 x 10, Lower
Bedroom 411 x 8, Lower
Total Bathrooms3
Full Bathrooms1
3/4 Bathrooms2
Living Room21 x 13, Main
Kitchen18 x 8, Main
Dining Room12 x 11, Main
Family Room21 x 12, Lower
Three Season Porch11 x 10, Main
Garage Spaces2
Garage DescriptionAttached
Architectural StyleOne Level
Construction StatusPreviously Owned
Exterior ConstructionVinyl, Brick
Basement DescriptionFull
Square Feet3,185
Foundation Size1,696
Above Ground Sq. Ft.1,696
Below Ground Sq. Ft.1,489
Year Built1952
Lot Size (Acres)0.26
Lot Dimensions93 x 130 x 81 x 132
ZoningResidential-Single
CountyHennepin
School District273 - Edina
Property ID1902824330090
MLS ID6335651
Side RepresentedSeller
Closed Date05/01/2023


