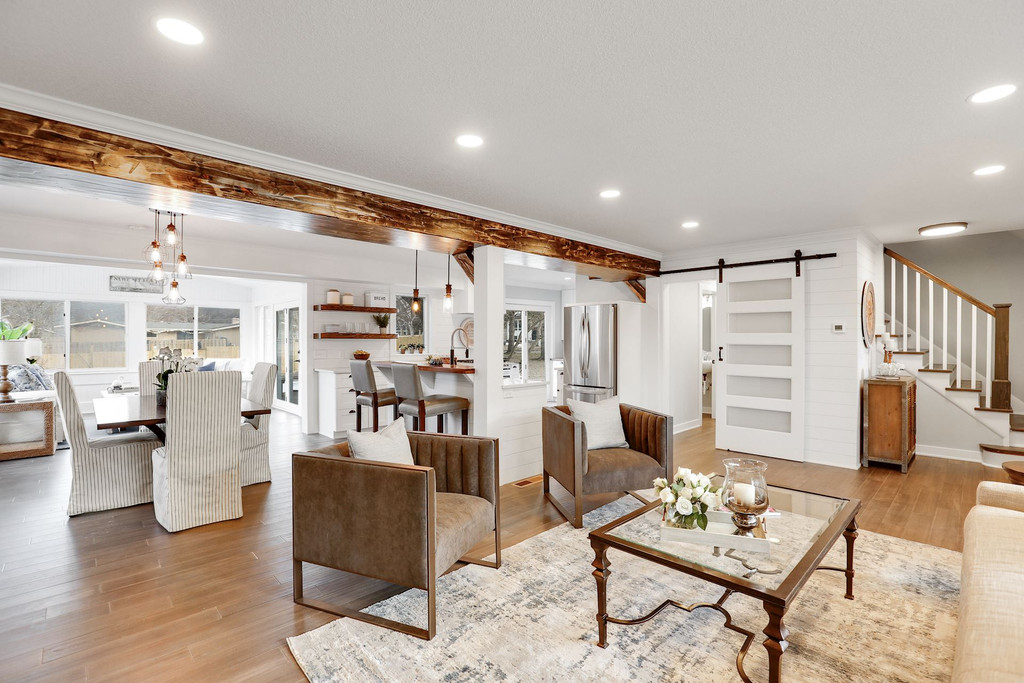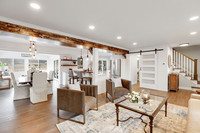Stunning floor-to-ceiling remodel. Open concept main level has been completely reworked and features brand new kitchen, custom woodwork and beautiful sun room. Master suite has been expanded to include walk-in closet with washer/dryer and spacious bath. Second laundry in lower level. Every surface has been touched - brand new flooring, cabinets, woodwork, appliances, mechanicals, doors, fixtures, hardware and paint.
Property Details
Bedrooms
Total Bedrooms4
Bedroom 115 x 15, Upper
Bedroom 211 x 11, Upper
Bedroom 311 x 8, Upper
Bedroom 414 x 11, Lower
Bathrooms
Total Bathrooms4
Full Bathrooms2
3/4 Bathrooms1
1/2 Bathrooms1
Other Rooms
Living Room22 x 13, Main
Kitchen18 x 11, Main
Dining Room12 x 11, Main
Family Room25 x 24, Lower
Sun Room15 x 12, Main
Master Closet11 x 7, Upper
Parking
Garage Spaces2
Garage DescriptionAttached
Structural Information
Architectural Style2 Story
Construction StatusPreviously Owned
Exterior ConstructionVinyl, Brick
Basement DescriptionFull, Finished
Foundation Size1,016
Square Feet2,607
Above Ground Sq. Ft.1,853
Below Ground Sq. Ft.754
Year Built1962
Lot Features
Lot Size (Acres)0.34
Lot Dimensionsirregular
ZoningResidential-Single
Location
CountyHennepin
School District270 - Hopkins
Tax and Sale Information
Property ID2211722320012
MLS ID5493922
Side RepresentedSeller
Closed Date04/17/2020


