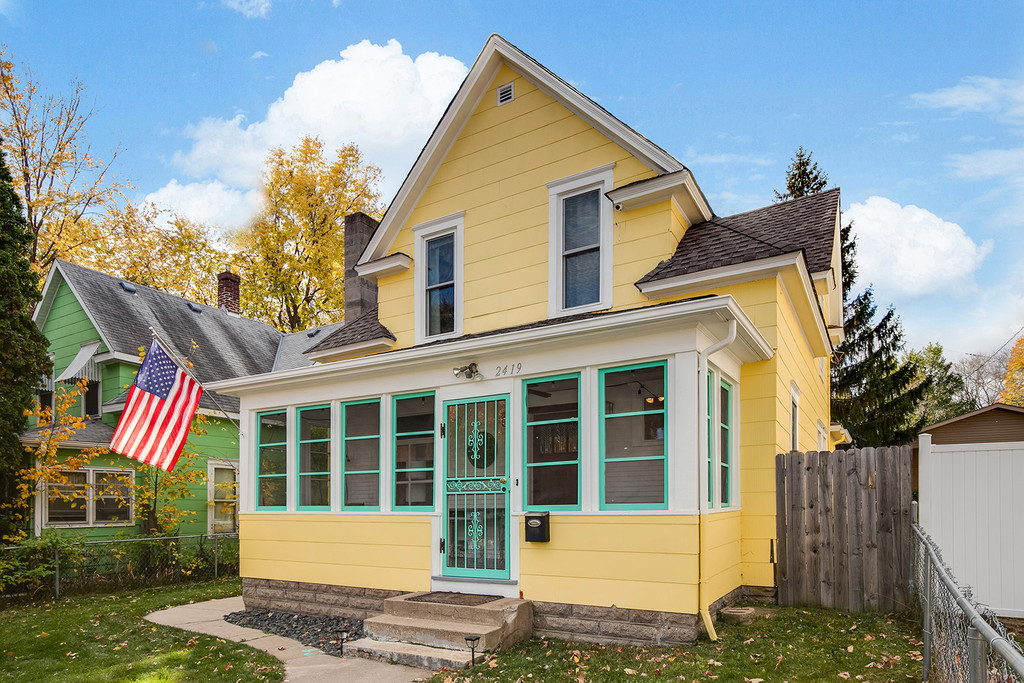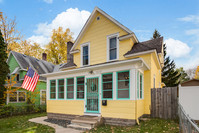This charming, turn-key home has been lovingly updated inside and out. Gorgeous woodwork, exposed brick and hardwood floors throughout. Main level features cozy living room, formal dining room and kitchen with stainless steel appliances. Three bedrooms up with new hickory flooring. Fully-fenced backyard with large patio, pergola and fire pit. 2-car garage. Newer boiler (2018) and water heater (2017).
Property Details
Bedrooms
Total Bedrooms3
Bedroom 1Upper
Bedroom 2Upper
Bedroom 3Upper
Bathrooms
Total Bathrooms2
Full Bathrooms1
Half Bathrooms1
Other Rooms
Living Room23 x 14, Main
Kitchen17 x 8, Main
Dining Room14 x 13, Main
Parking
Garage Spaces2
Garage DescriptionDetached
Structural Information
Architectural Style1.5 Stories
Construction StatusPreviously Owned
Exterior ConstructionWood
Basement DescriptionFull, Unfinished
Square Feet1,288
Foundation Size751
Above Ground Sq. Ft.1,288
Below Ground Sq. Ft.0
Year Built1903
Lot Features
Lot Size (Acres)0.15
Lot Dimensions42 x 157
ZoningResidential-Single
Location
CountyHennepin
School District1 - Minneapolis
Tax and Sale Information
Property ID1502924220181
MLS ID5699642
Side RepresentedSeller
Closed Date03/04/2021


