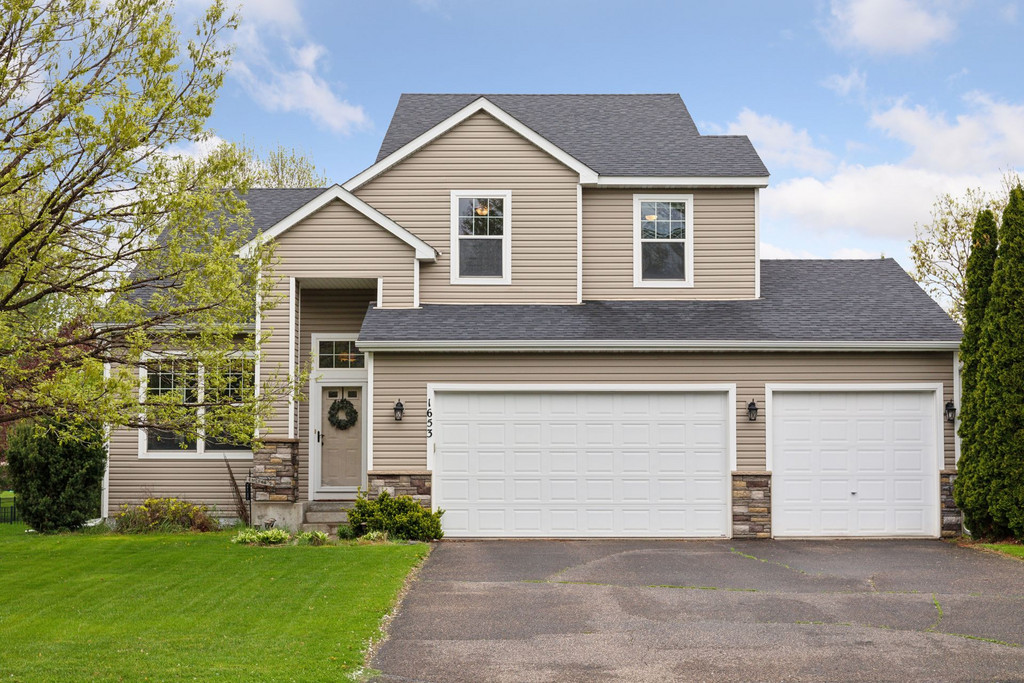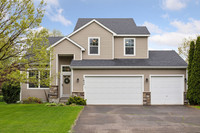| Located in the coveted Club West neighborhood, this two-story home provides a flexible floorplan on a fantastic corner lot. Step into the great room with vaulted ceilings and large windows for an abundance of natural lighting. Kitchen features newer stainless-steel appliances, center island and informal dining area with backyard views. Fantastic family room with gas fireplace and beautiful luxury vinyl flooring. Four bedrooms up, including primary suite with dual sinks and walk-in closet. Unfinished lower level is ready for your finishing touches and includes two egress windows and rough-in for a future bathroom. Extra-deep 3-car garage. Large backyard with mature bushes for privacy. Amazing list of HOA amenities – club house with community room, fitness center, outdoor pool, tennis/volleyball/basketball courts, multiple parks/playgrounds, trails and more! |
Property Details
Bedrooms
Total Bedrooms4
Bedroom 115 x 12, Upper
Bedroom 213 x 11, Upper
Bedroom 312 x 11, Upper
Bedroom 412 x 11, Upper
Bathrooms
Total Bathrooms3
Full Bathrooms2
Half Bathrooms1
Other Rooms
Great Room19 x 17, Main
Living Room16 x 15, Main
Kitchen12 x 12, Main
Informal Dining Room12 x 12, Main
Laundry8 x 6, Main
Unfinished34 x 34, Lower
Parking
Garage Spaces3
Garage DescriptionAttached
Structural Information
Architectural StyleTwo Story
Construction StatusPreviously Owned
Exterior ConstructionVinyl
Basement DescriptionFull, Unfinished, Egress Windows
Square Feet2,192
Foundation Size1,004
Above Ground Sq. Ft.2,192
Below Ground Sq. Ft.0
Year Built2003
Lot Features
Lot Size (Acres)0.25
Lot Dimensions87 x 119 x 97 x 115
ZoningResidential-Single
Location
CountyAnoka
School District11 - Anoka-Hennepin
Tax and Sale Information
Property ID173123110074
MLS ID6532196
Side RepresentedSeller
Closed Date06/17/2024


