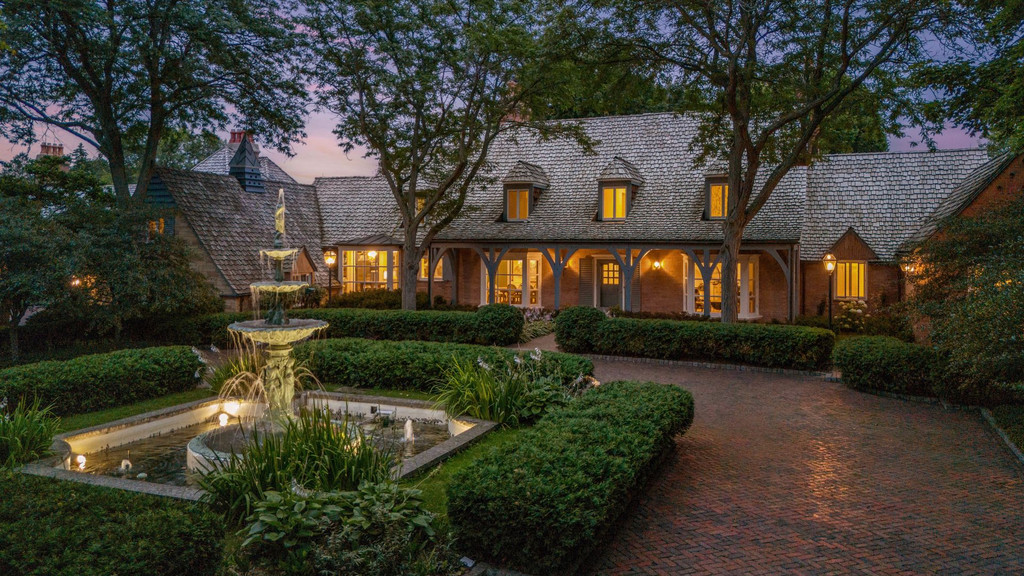$4,500,000

Seated on over 10 pristine acres on Mooney Lake, this storied estate exudes quiet elegance. Impeccable, French-inspired design and finishes throughout create a sophisticated and inviting home. Steeped in history, home has been beautifully enhanced inside and out. Kitchen has received a stunning remodel – nearly every surface has been touched. Main level primary suite includes bedroom with lake views, bathing room, walk-in closet and private laundry. Four bedrooms up with ensuite baths, including private living quarters and guest suite. Enjoy entertaining in the ballroom with 18th century French panels and balcony overlooking the indoor pool. Multiple formal and informal spaces to suit a variety of lifestyles. Picturesque grounds include outdoor pool, expansive patio spaces, tennis court and lush gardens. Heated horse stable could be converted to a secondary garage, studio, sport court or guest house. 400 feet of pristine shoreline on private Mooney Lake. Unparalleled setting and location less than 10 minutes to downtown Wayzata. This spectacular property is truly one-of-a-kind.

