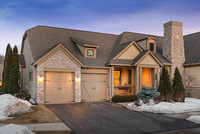$584,000
Sold
1289 Aspen Way, Mendota Heights, MN 55118
3 bed
3 bath
3,086 sq. ft.
2 car garage
Townhome

3D Tour
/
One level living at its finest! Open concept with fantastic entertainment spaces. Gorgeous woodwork, GE Profile stainless steel appliances and granite countertops. Spacious main floor master features an impressive walk-in closet and ensuite bath. Main level office and laundry. Lower level provides a large space for entertaining. Workout/flex room could function as a craft room or storage space. Located near charming Lilydale.
Property Details
Bedrooms
Total Bedrooms3
Bedroom 114 x 18, Main
Bedroom 210 x 11, Lower
Bedroom 311 x 12, Lower
Bathrooms
Total Bathrooms2
Full Bathrooms2
Half Bathrooms1
Other Rooms
Living Room14 x 16, Main
Dining Room11 x 12, Main
Family Room17 x 18, Lower
Kitchen11 x 18, Main
OfficeMain
Flex RoomLower
Parking
Garage Spaces2
Garage DescriptionAttached
Community
AssociationFirstService Residential
Association Fees IncludeSanitation, Snow/Lawn Care, Outside Maintenance, Hazard Insurance, Building Exterior, Professional Management
Structural Information
Architectural StyleTwin Home
Construction StatusPreviously Owned
Exterior ConstructionBrick/Stone, Metal/Vinyl
Basement DescriptionFull, Finished
Foundation Size1,744
Square Feet3,086
Above Ground Sq. Ft.1,744
Below Ground Sq. Ft.1,342
Year Built2006
Lot Features
Lot Size (Acres)0
ZoningResidential-Single
Location
CountyDakota
School District197 - West St. Paul-Mendota Hts.-Eagan
Tax and Sale Information
PID277320011289
MLS ID5198517
Side RepresentedSeller
Closed Date05/14/2019

