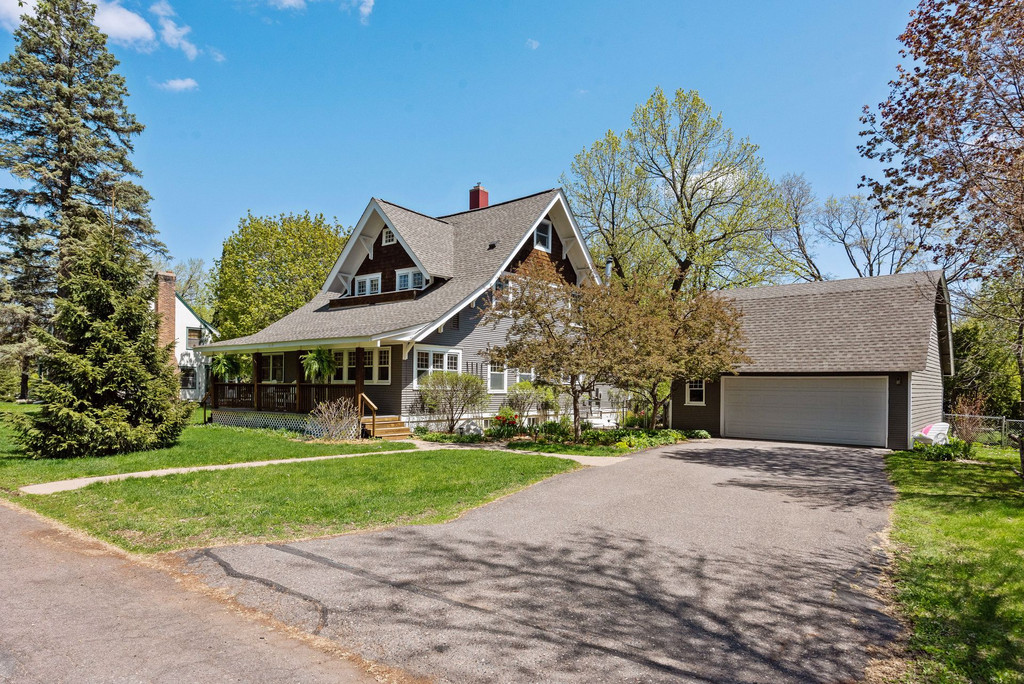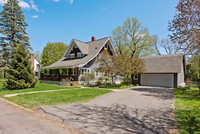Charming cottage-style home in desirable Orono neighborhood. Beautiful woodwork and custom touches throughout. Hardwood floors have been recently refinished. Main level features open concept kitchen, wood-burning stove, window seat and built-ins. Enjoy summers on the front porch or in the fully-fenced double lot overlooking park Dakota Trail. Finished loft above 2-car garage is perfect for a studio, office or workout space. Additional 1-car garage.
Property Details
Bedrooms
Total Bedrooms5
Bedroom 114 x 13, Upper
Bedroom 213 x 9, Upper
Bedroom 314 x 8, Upper
Bedroom 415 x 10, Upper
Bedroom 525 x 8, Third Story
Bathrooms
Total Bathrooms2
Full Bathrooms1
Half Bathrooms1
Other Rooms
Living Room24 x 15, Main
Kitchen27 x 13, Main
Dining Room13 x 8, Main
Family Room19 x 10, Main
Garage Loft23 x 13, Upper
Parking
Garage Spaces3
Garage DescriptionDetached, Two Garages
Structural Information
Architectural StyleMore than 2 Stories
Construction StatusPreviously Owned
Exterior ConstructionWood, Shakes
Basement DescriptionFull, Unfinished
Square Feet3,398
Foundation Size1,215
Above Ground Sq. Ft.3,398
Below Ground Sq. Ft.0
Year Built1912
Lot Features
Lot Size (Acres)0.33
Lot Dimensions100 x 152 x 101 x 135
ZoningResidential-Single
Location
CountyHennepin
School District278 - Orono
Tax and Sale Information
Property ID1011723310029
MLS ID5499425
Side RepresentedSeller
Closed Date01/05/2021


