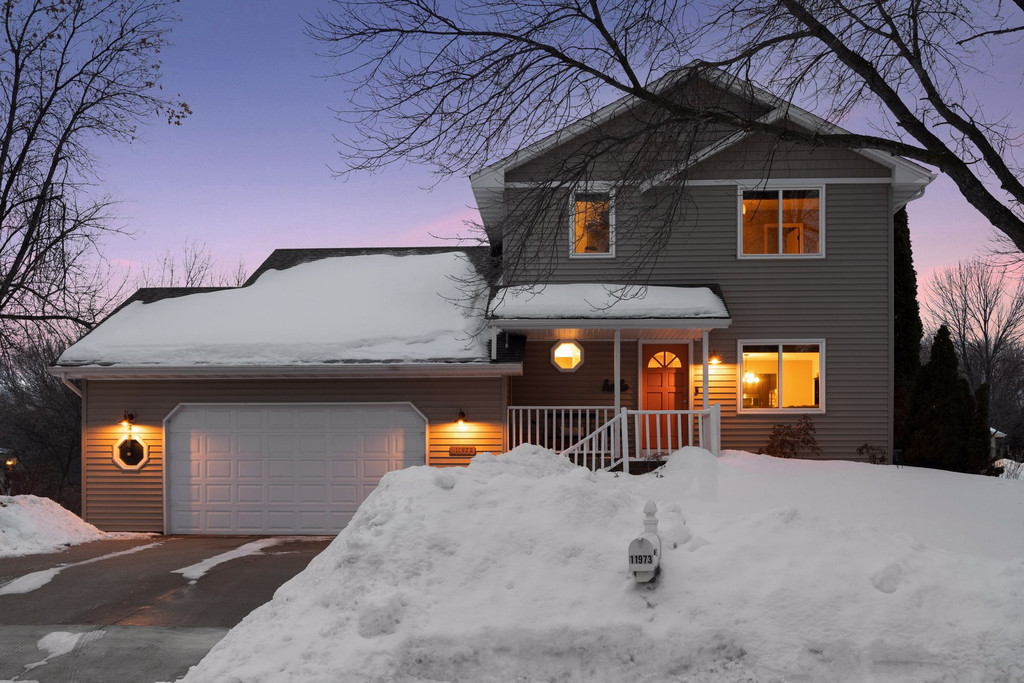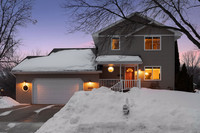Impeccable, move-in ready home located in a fantastic neighborhood. Formal living/dining room walks into beautiful eat-in kitchen with granite countertops, stainless steel appliances and beautiful backsplash. Main level also features spacious family room, four-season porch and deck. Three bedrooms up, including primary bedroom with walk-in closet and walk-through bathroom. Walkout lower level features wet bar and 4th bedroom. Large, fully-fenced backyard with patio and storage shed. Ideal location within minutes to amazing shopping/dining, community center, Central Park and freeway access.
Property Details
Bedrooms
Total Bedrooms4
Bedroom 116 x 10, Upper
Bedroom 211 x 10, Upper
Bedroom 312 x 10, Upper
Bedroom 417 x 11, Lower
Bathrooms
Total Bathrooms3
Full Bathrooms1
3/4 Bathrooms1
Half Bathrooms1
Other Rooms
Living Room14 x 12, Main
Kitchen23 x 14, Main
Dining Room12 x 10, Main
Family Room18 x 13, Main
Four Season Porch16 x 12, Main
Recreation Room23 x 23, Lower
Parking
Garage Spaces2
Garage DescriptionAttached
Structural Information
Architectural StyleTwo Story
Construction StatusPreviously Owned
Exterior ConstructionVinyl
Basement DescriptionFull, Finished, Walkout
Square Feet2,855
Foundation Size987
Above Ground Sq. Ft.1,884
Below Ground Sq. Ft.971
Year Built1987
Lot Features
Lot Size (Acres)0.31
Lot Dimensions91 x 180 x 71 x 160
ZoningResidential-Single
Location
CountyHennepin
School District279 - Osseo
Tax and Sale Information
Property ID1411922310034
MLS ID6335624
Side RepresentedSeller
Closed Date03/31/2023


