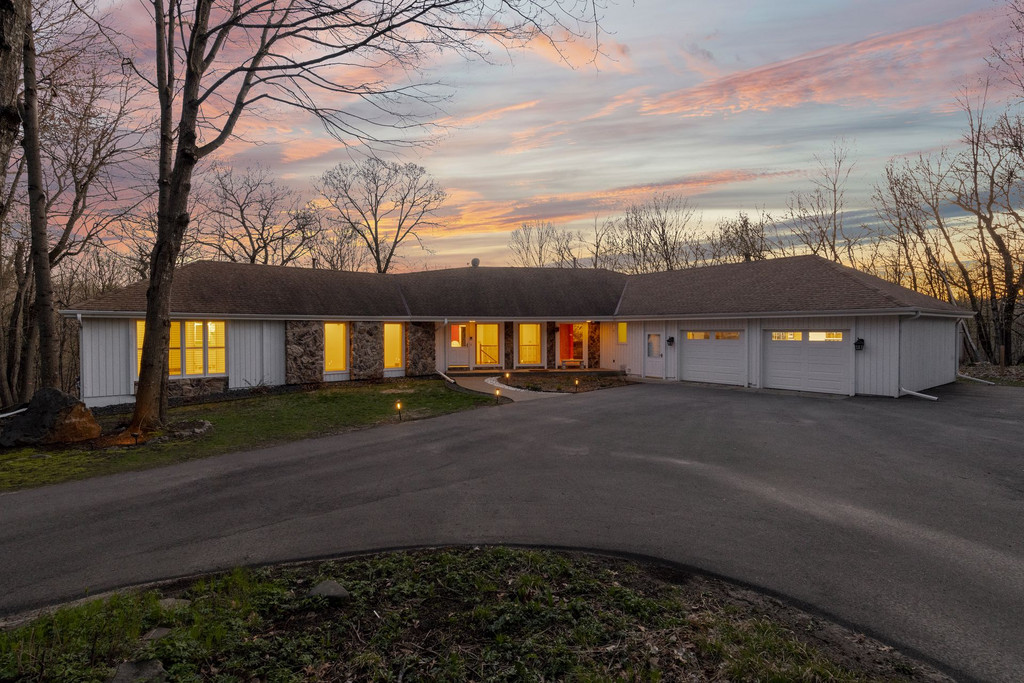SOLD PRE-MARKET
Property Details
Bedrooms
Total Bedrooms4
Bedroom 116 x 16, Main
Bedroom 215 x 12, Main
Bedroom 313 x 12, Lower
Bedroom 413 x 12, Lower
Bathrooms
Total Bathrooms3
Full Bathrooms1
3/4 Bathrooms1
Half Bathrooms1
Other Rooms
Kitchen14 x 10, Main
Family Room15 x 10, Main
Family Room38 x 23, Lower
Four Season Porch14 x 13, Main
Parking
Garage Spaces2
Garage DescriptionAttached
Structural Information
Architectural StyleOne Story
Construction StatusPreviously Owned
Exterior ConstructionWood, Brick/Stone
Basement DescriptionWalkout, Full, Finished
Square Feet4,182
Foundation Size2,200
Above Ground Sq. Ft.2,382
Below Ground Sq. Ft.1,800
Year Built1975
Lot Features
Lot Size (Acres)5.49
Lot Dimensionsirregular
ZoningResidential-Single
Location
CountyHennepin
School District278 - Orono
Tax and Sale Information
Property ID2611823410003
MLS ID6656536
Buyer Broker Compensation2.7%
Side RepresentedBoth
Closed Date05/08/2025


