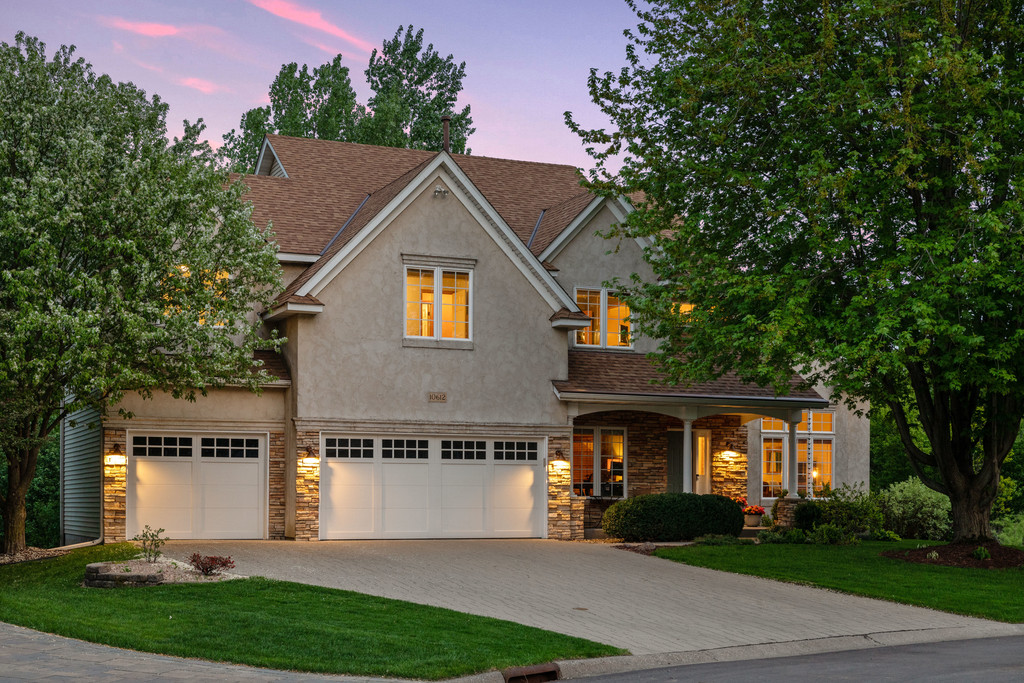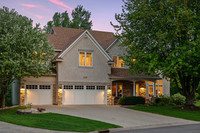End of cul-de-sac setting with great curb appeal. This home features a remarkable open concept main floor including remodeled kitchen, generous family room with vaulted ceilings and a main floor office. Rare floorplan with four bedrooms up plus loft/office. Lower level walkout features movie space, bar, billiards/pingpong area and a large workout room. This home is full of natural light with south facing windows overlooking the nature preserve. No detail has been overlooked - almost every surface in the home has been tastefully updated. This is a must show, turnkey home.
Property Details
Bedrooms
Total Bedrooms5
Bedroom 117 x 13, Upper
Bedroom 214 x 10, Upper
Bedroom 313 x 12, Upper
Bedroom 412 x 10, Upper
Bathrooms
Total Bathrooms4
Full Bathrooms3
Half Bathrooms1
Other Rooms
Living Room26 x 18, Main
Dining Room14 x 12, Main
Kitchen16 x 11, Main
Office12 x 10, Main
Loft10 x 10, Upper
Recreation Room31 x 24, Lower
Exercise Room17 x 15, Lower
Parking
Garage Spaces3
Garage DescriptionAttached, Insulated
Structural Information
Architectural StyleTwo Story
Construction StatusPreviously Owned
Exterior ConstructionStucco, Vinyl, Stone
Basement DescriptionFull, Finished, Walkout
Square Feet4,087
Foundation Size1,266
Above Ground Sq. Ft.2,821
Below Ground Sq. Ft.1,266
Year Built1999
Lot Features
Lot Size (Acres)0.275
Lot Dimensions100 x 120
ZoningResidential-Single
Location
CountyDakota
School District196 - Rosemount-Apple Valley-Eagan
Tax and Sale Information
Property ID207139902200
MLS ID6371585
Side RepresentedSeller
Closed Date06/30/2023


