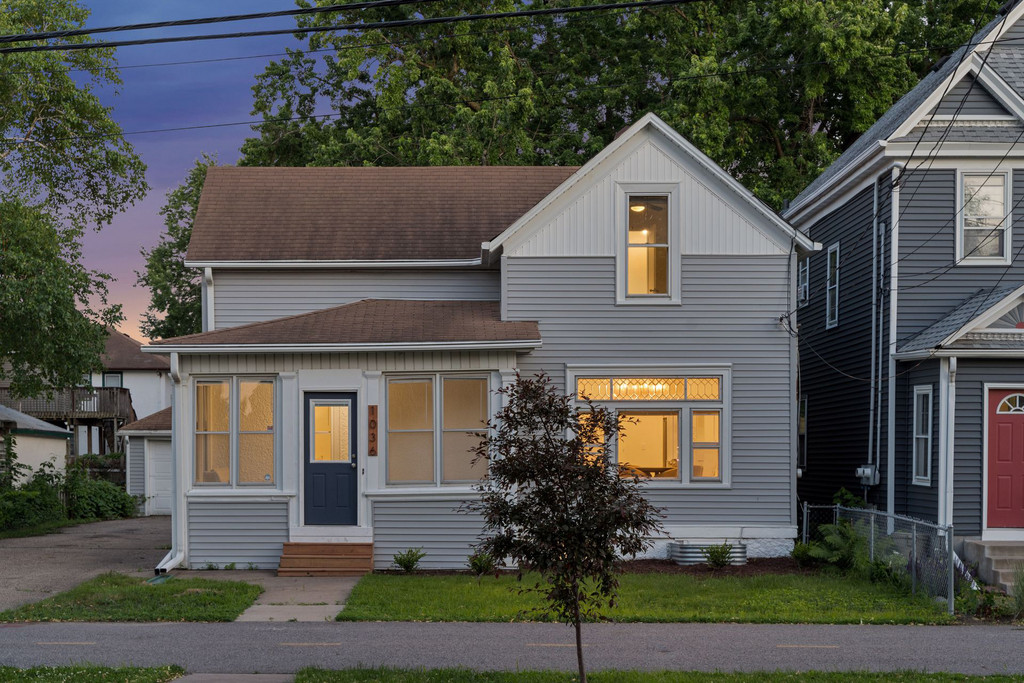Stunningly updated 2-story in prime NE – nearly every surface has been touched. Enclosed front porch leads into spacious living room. Separate formal dining room with dry bar area. Beautiful kitchen with center island, quartz countertops and an abundance of storage. Functional laundry room walks into full bathroom. 3 bedrooms on upper level with ¾ bathroom. Lower level features 4th bedroom and flexible family room. Detached 2-car garage with separate finished space for a workshop, studio or storage. Sought-after neighborhood along the Great Northern Greenway. Minutes to multiple breweries, restaurants, Northeast Park and convenient highway access.
Property Details
Bedrooms
Total Bedrooms4
Bedroom 113 x 12, Upper
Bedroom 213 x 10, Upper
Bedroom 310 x 10, Upper
Bedroom 412 x 10, Lower
Bathrooms
Total Bathrooms2
Full Bathrooms1
3/4 Bathrooms1
Other Rooms
Living Room16 x 13, Main
Dining Room16 x 13, Main
Kitchen16 x 13, Main
Family Room19 x 14, Lower
Laundry8 x 6, Main
Porch10 x 8, Main
Workshop19 x 10, Main (attached to garage)
Parking
Garage Spaces2
Garage DescriptionDetached
Structural Information
Architectural StyleTwo Story
Construction StatusPreviously Owned
Exterior ConstructionVinyl
Basement DescriptionFull, Finished, Egress Windows
Square Feet1,733
Foundation Size800
Above Ground Sq. Ft.1,233
Below Ground Sq. Ft.500
Year Built1900
Lot Features
Lot Size (Acres)0.11
Lot Dimensionscommon
ZoningResidential-Single
Location
CountyHennepin
School District1 - Minneapolis
Tax and Sale Information
Property ID1302924220031
MLS ID6549081
Side RepresentedSeller
Closed Date07/25/2024


