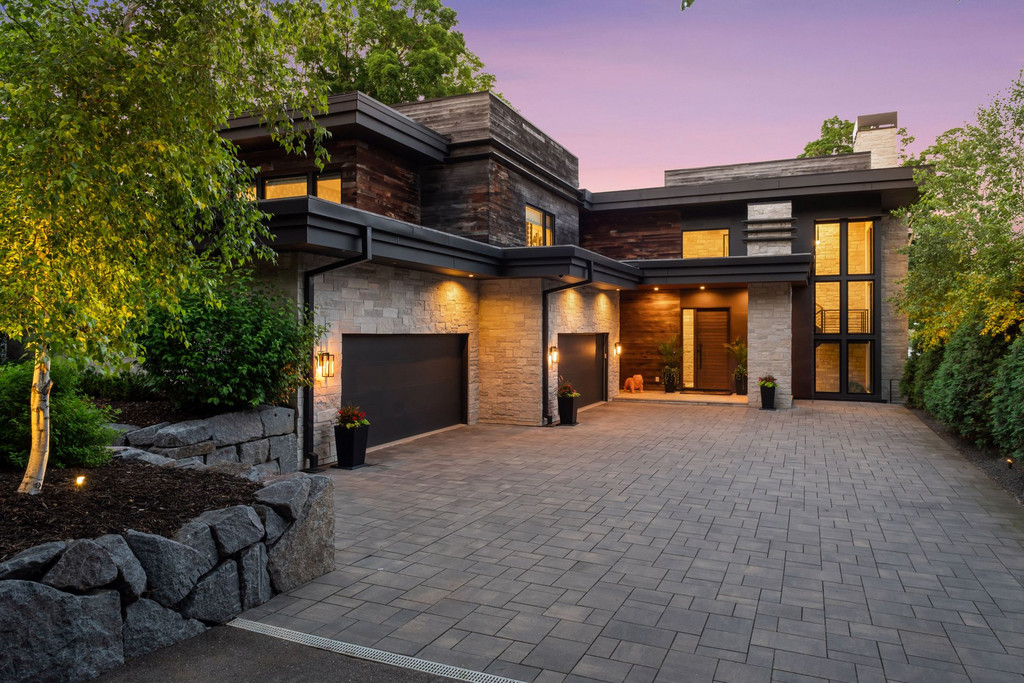Tucked away at the end of a secluded drive, this estate represents the pinnacle of contemporary design and craftsmanship. Set on the private shores of Maxwell Bay, the property offers rare tranquility with uninterrupted sightlines across the water. Designed by Eskuche Design Group and Martha Dayton Design, the home blends modern architecture with natural, livable elegance. Expansive glass walls invite light and frame the stunning landscape, while refined finishes add warmth and sophistication. Built by Stonewood with uncompromising quality, the home radiates a warm industrial-modern aesthetic, grounded by natural textures and thoughtful details. Reclaimed old-growth beams accent soaring ceilings, and solid white oak floors flow seamlessly. A glass elevator connects all levels, providing effortless access to each intentionally designed space. The upper level features four bedrooms, including a remarkable primary suite with panoramic lake views and a private balcony. Outdoors, a stunning saltwater pool offers a refreshing retreat for warm summer days. A separate carriage house with its own garage adds flexible space for guests, a studio, or entertaining. With over 100 feet of pristine shoreline and breath-taking views to Noerenberg Park, this is lakeside living at its finest—where timeless design meets everyday luxury.
Total Bedrooms5
Bedroom 132 x 16, Upper
Bedroom 221 x 13, Upper
Bedroom 318 x 13, Upper
Bedroom 414 x 12, Upper
Bedroom 519 x 19, Lower
Total Bathrooms7
Full Bathrooms1
3/4 Bathrooms5
Half Bathrooms1
Living Room26 x 25, Main
Dining Room21 x 17, Main
Kitchen21 x 17, Main
Family Room28 x 26, Lower
Office16 x 15, Upper
Game Room22 x 16, Lower
Exercise Room17 x 11, Lower
Walk-In Pantry21 x 10, Main
Primary Bath20 x 11, Upper
Primary Walk-In Closet20 x 10, Upper
Garage Spaces4 + 1
Garage DescriptionAttached, Detached
Architectural StyleTwo Story
Construction StatusPreviously Owned
Exterior ConstructionStone, Wood
Basement DescriptionFull, Finished, Walkout
Square Feet8,229
Foundation Size2,740
Above Ground Sq. Ft.5,489
Below Ground Sq. Ft.2,740
Year Built2020
Lot Size (Acres)1.81
Lot Dimensions107 x 761 x 103 x 778
Lakeshore103 feet
ZoningResidential-Single
CountyHennepin
School District278 - Orono
Property ID0811723130014
MLS ID6735658
Side RepresentedSeller
Closed DateTBD


